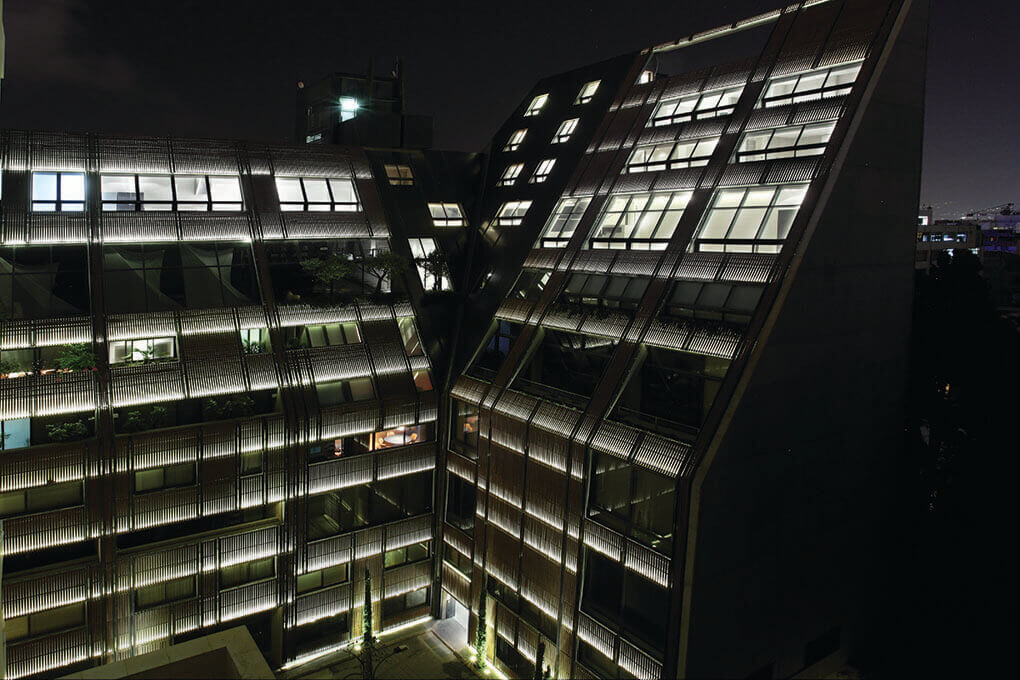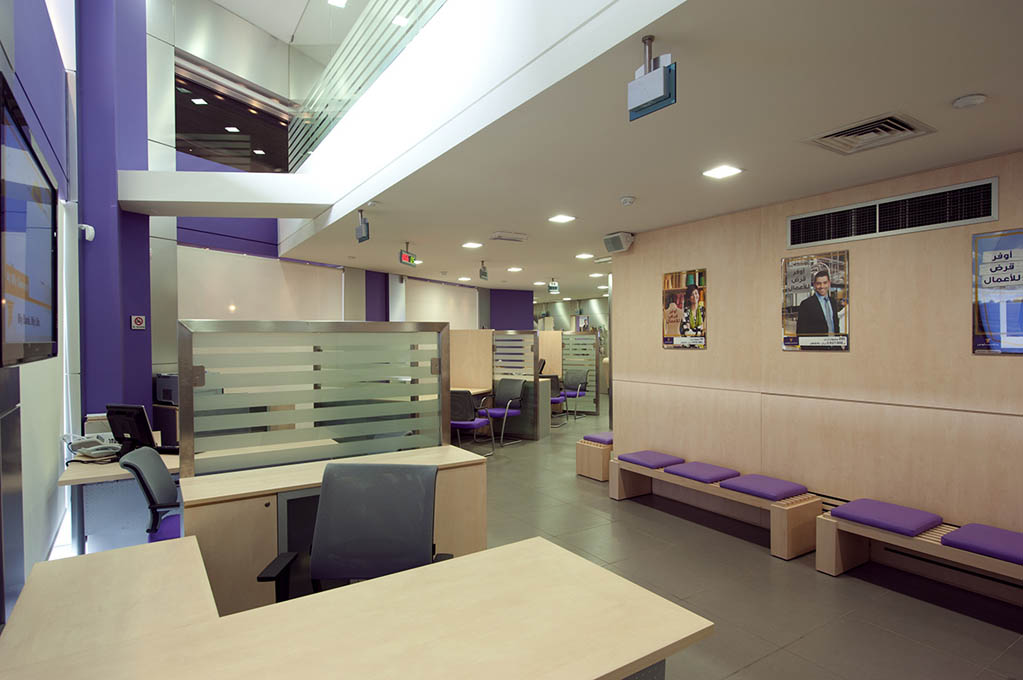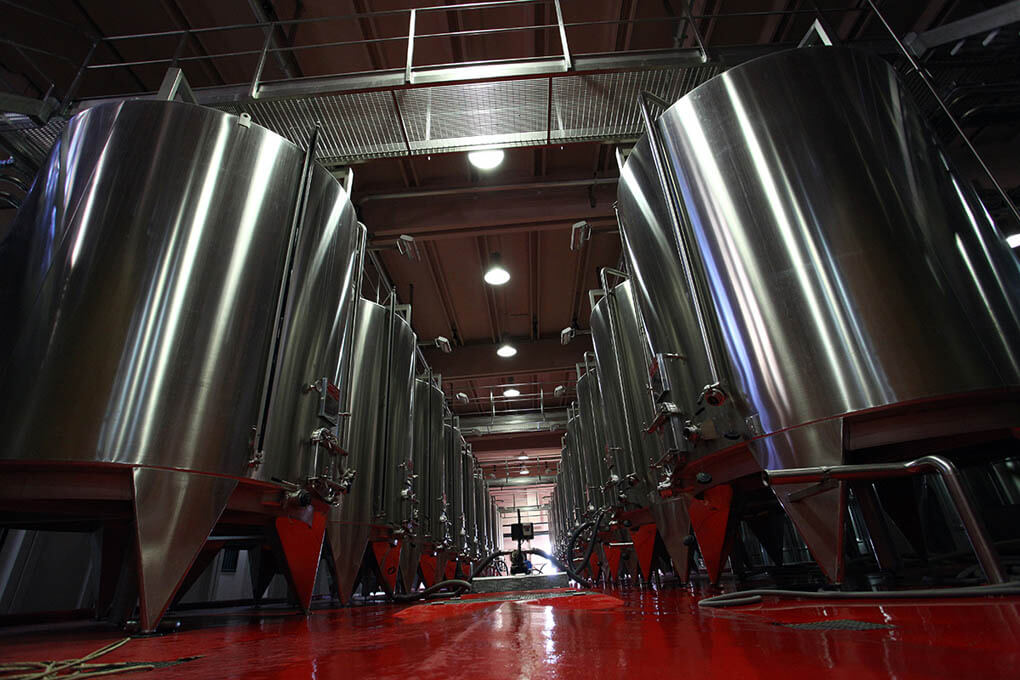

Project | AUB Medical Center-Administrative Building |
Client | American University of Beirut |
Architect / Consultant | Rafik EI Khoury & Partners |
Project Duration | 1 year 10 months |
Description of Project | This building is part of a major redevelopment and expansion of the AUB Medical Center. Its aim is to house the entire administrative staff along with several storage rooms that will be connected to the current existing phase II hospital building. |

|
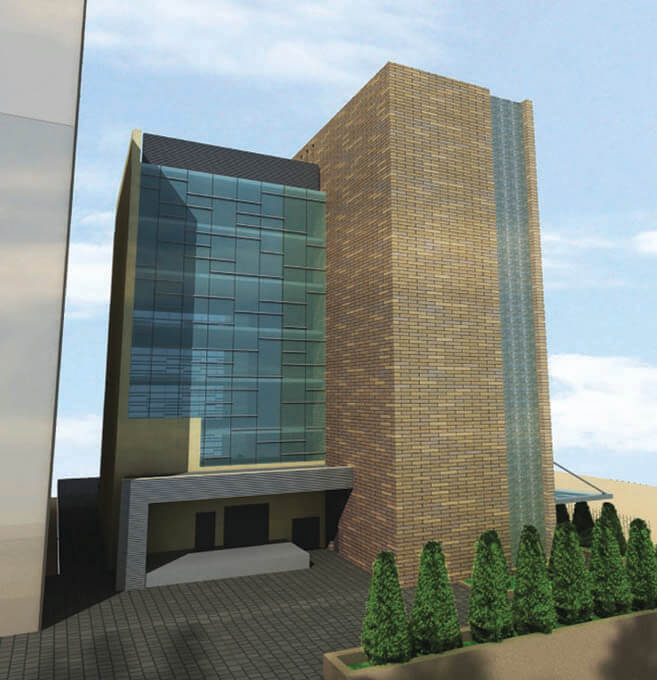
|
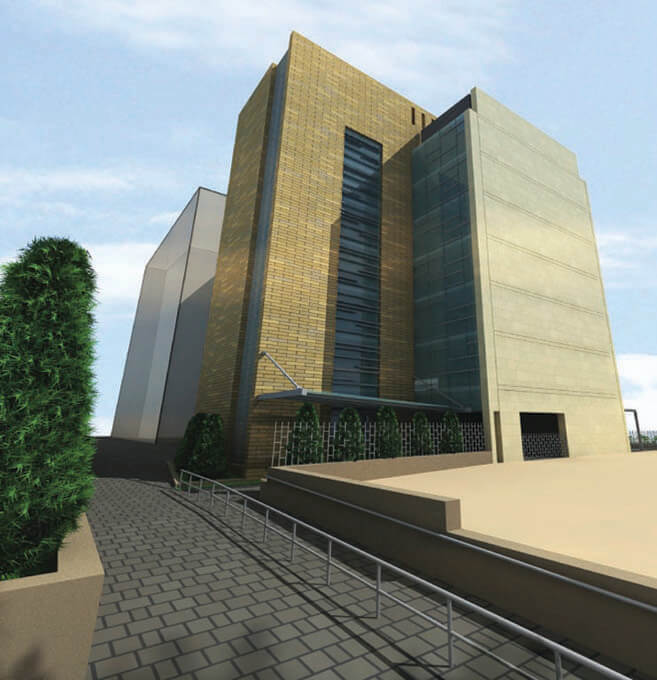
|
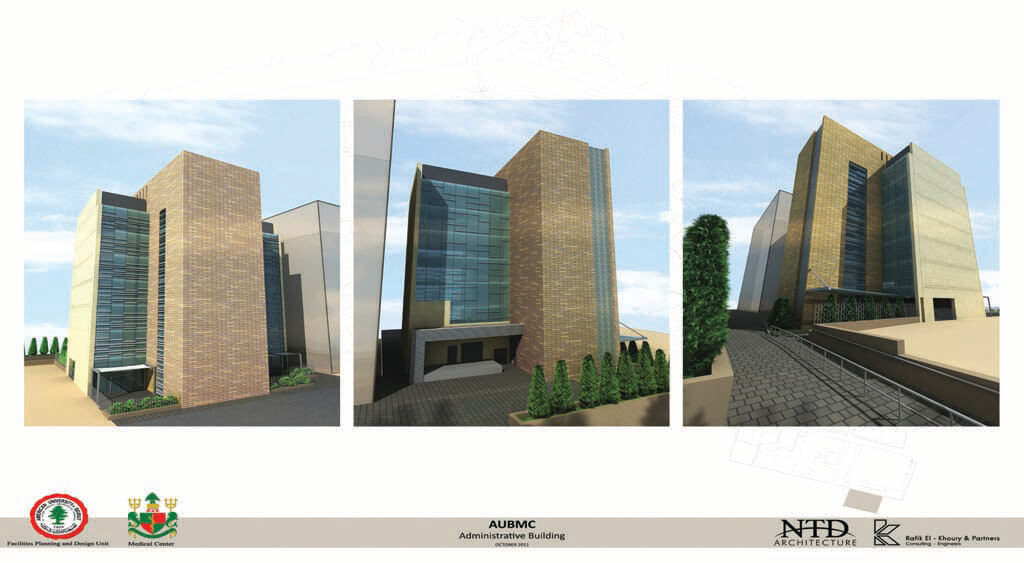
|
Project | AUH Lobbies Upgrade |
Client | American University of Beirut |
Architect / Consultant | Rafik EI Khoury & Partners |
Project Duration | 1 year 1 month |
Description of Project | The project aims to upgrade the existing Lobbies and entrance to the AUBMC phase II building along with improving the services provided by the hospital by adding a coffee shop and coffee bar. This project also aims to improve the fire safety in the hospital by providing a two hour fire rating to all emergency exists and evacuation paths |
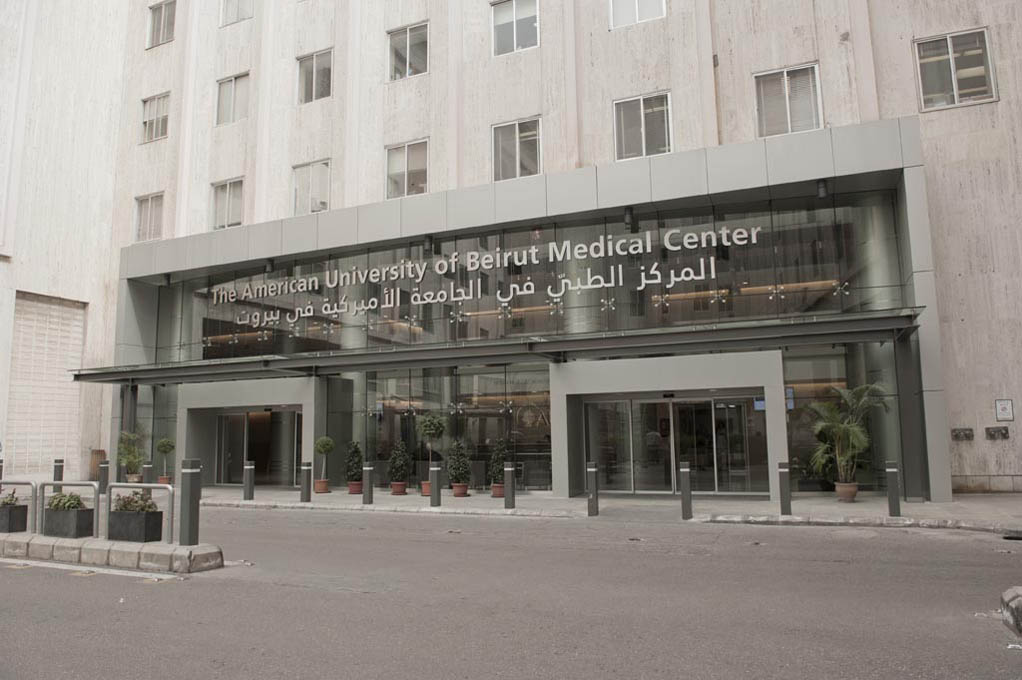
|
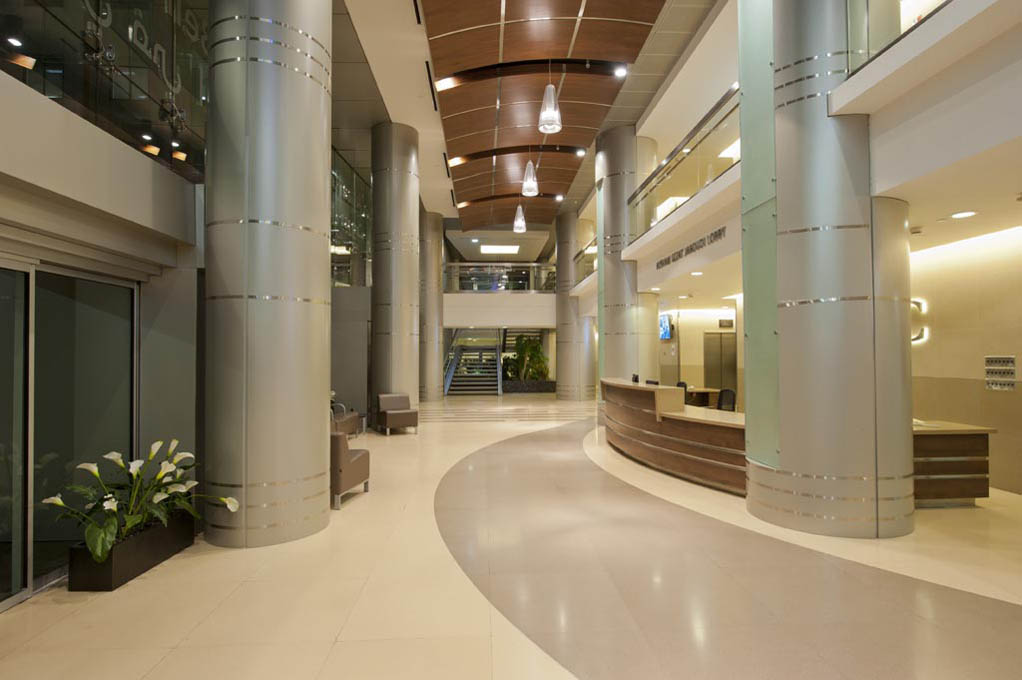
|
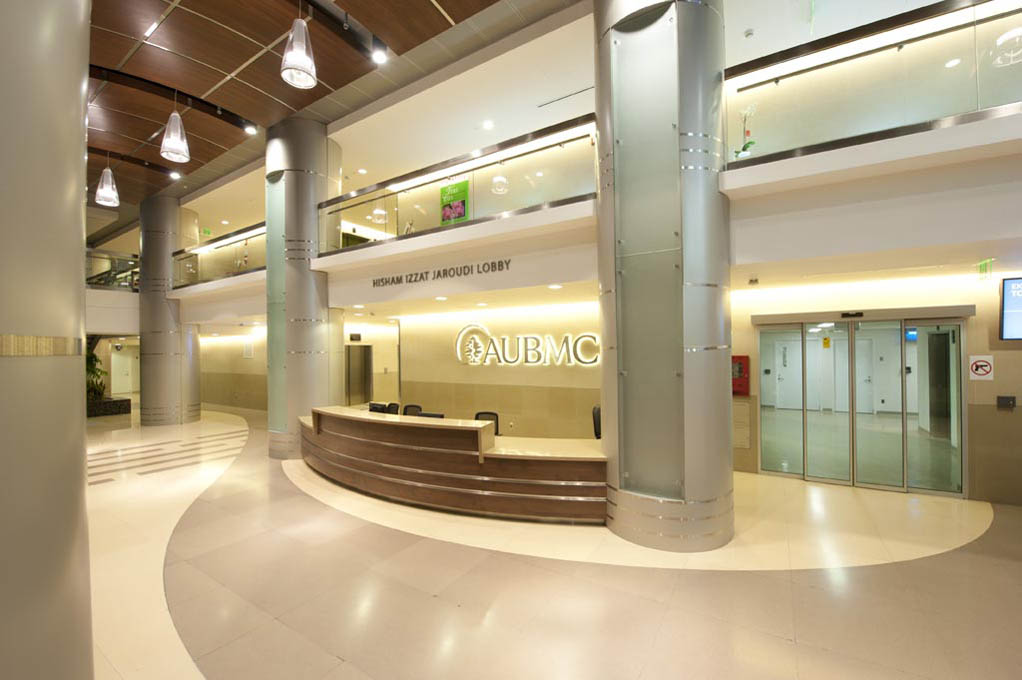
|
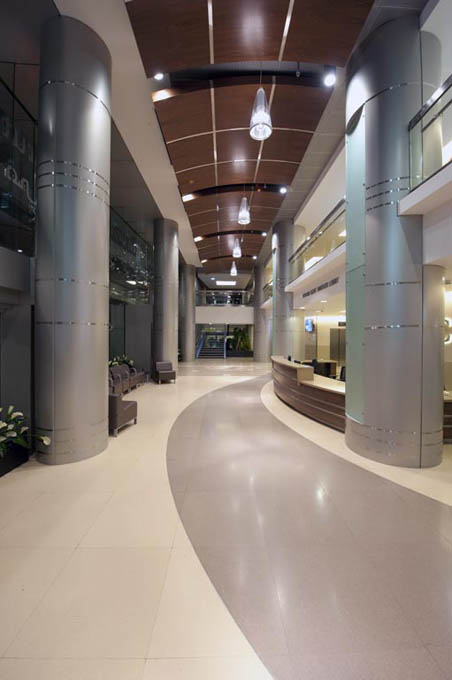
|
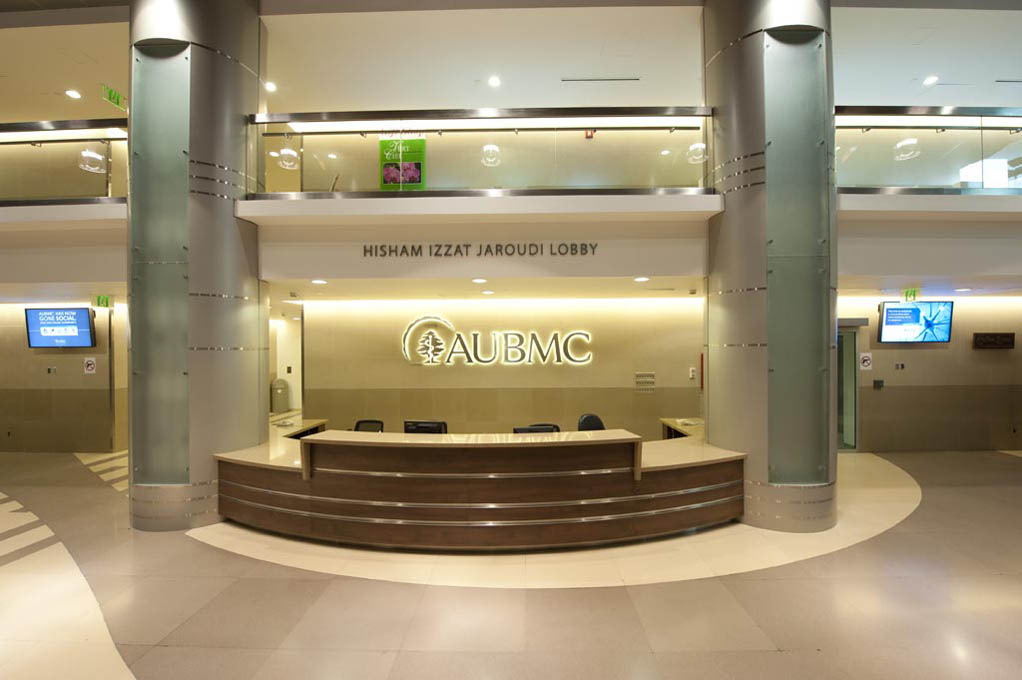
|
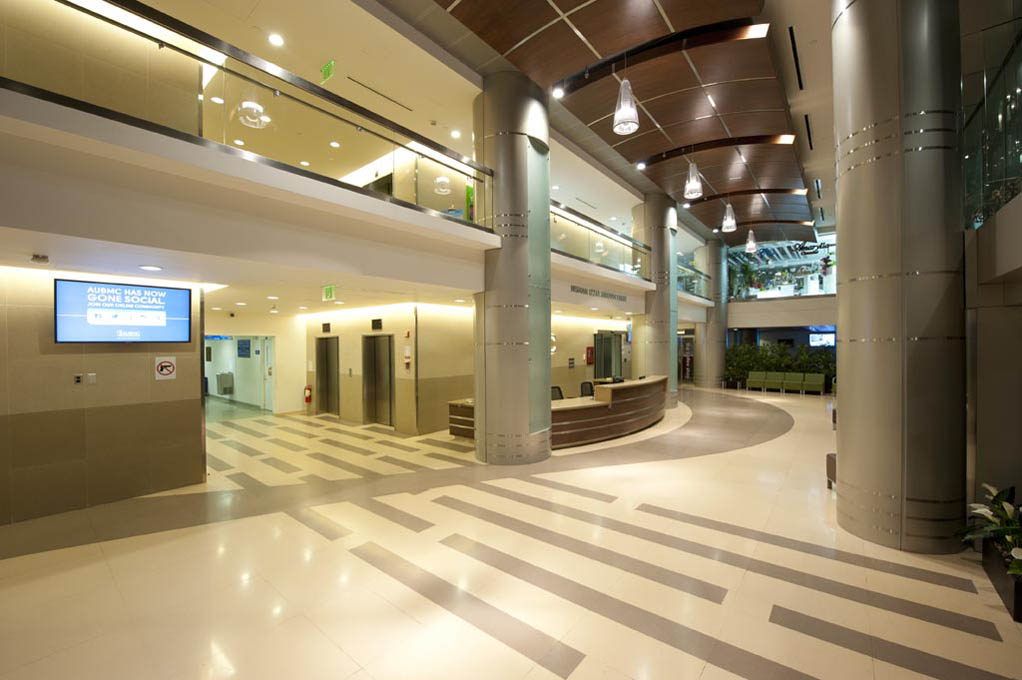
|
Project | AUBMC 8th Floor Renovation |
Client | American University of Beirut |
Architect / Consultant | FPDU |
Project Duration | 180 days |
Description of Project | La Constructa has undertaken, as the main contractor, the renovation of the 8th Floor building including all demolition, masonry, metals and wood works, finishing trades, furniture, fabric structure, MEP works and all related systems. Approximate built up area of 2,200 m². |
